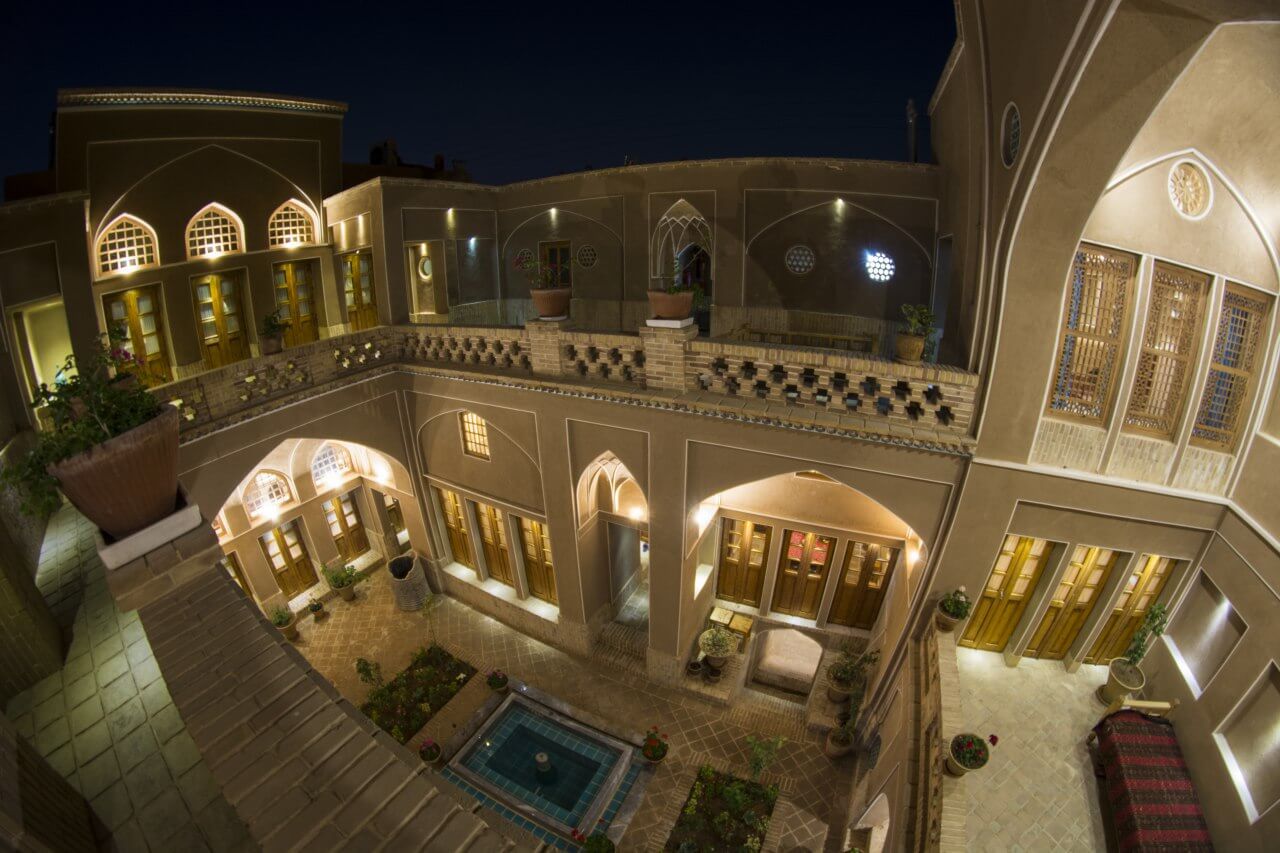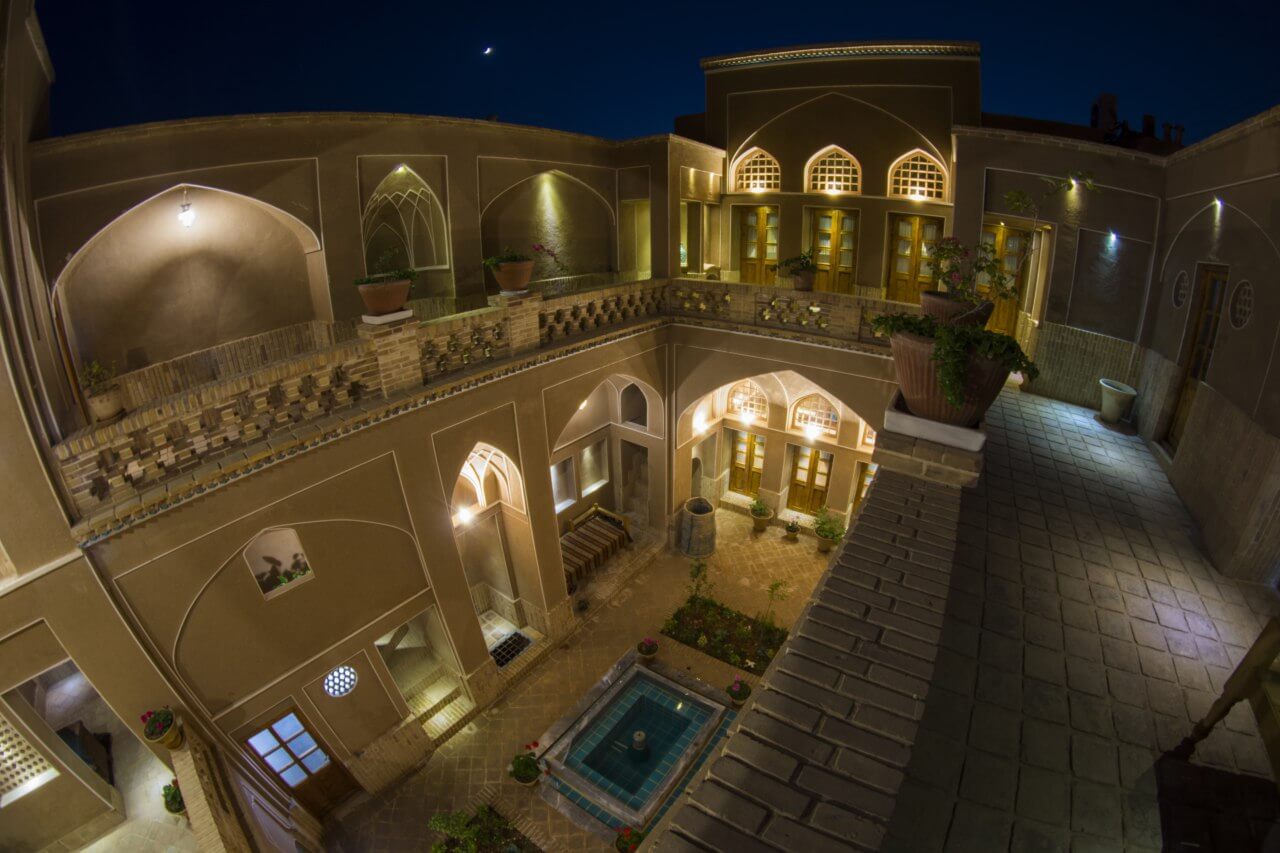About the House
The harmony among the elements of the life gives it a meaningful quality. What is called "worthy life" today is the result of the appropriate perception and generation of life elements such as the way of work and livelihoods, social actions and interactions, and human behavior towards the environment. Each of these elements or dimensions itself is a complex phenomenon, and human choices in each of these sets make up his special tune, and the worthy life can only be imagined through the harmony of all these pieces.
Meanwhile, house is a concept that has been closely intertwined with the lives of us, the people living on this vast plateau for a prolonged period of time. The people here did not want or could have been unable to set up an inconsistent house not in line with other aspects of their lives. House has always been inseparably interwoven with the sky, the earth, and their art, belief, ritual, and profession. However, such harmony in the modern era of individualism has gradually disappeared, and people have built settlements only to survive a lifeless part of their lives; they spend a day or night in the hope of ending this dead episode and returning to the lively flow of living outside the house.
Kashan, however, is one of the last fortresses against this home-devastating invasion. It was a good fortune that we happened to pass by this city, and it was upon us to pick out one of these remaining houses and try to rebuild it as much as we could afford.
In restoration of this building we have tried to preserve all its features going back more than two hundred years ago. All the components added to the building have been filtered historically and geographically. In other words, customary proportions during the construction of the original building and the architectural features of Kashan have been considered as a criterion in restoration, whether in the creation of architectural spaces or in the selection of materials. All this process has been conducted under the management of Ehsan Zeraat Kashani.
The building is located on an area of less than two hundred and fifty square meters in the form of an east-west stretch trapezoid. The land is adjacent to two alleys in the northern and eastern sides, and has entrance doors in both alleys.
The building consists of the inclined entrance hallway, the vestibule, the porch, the central courtyard, the main cellar, the troglodytic cellar, four three-door rooms, and two five-door rooms which form a genuine Persian sunken courtyard on four levels of land. The eastern entrance passes through the hallway and the northern entrance goes straight into the vestibule; hence the entrances enter the house at different levels.
This house was registered in the National Heritage List by number 31507, on June 8, 2016, in the name of Zeraati Historical House.



